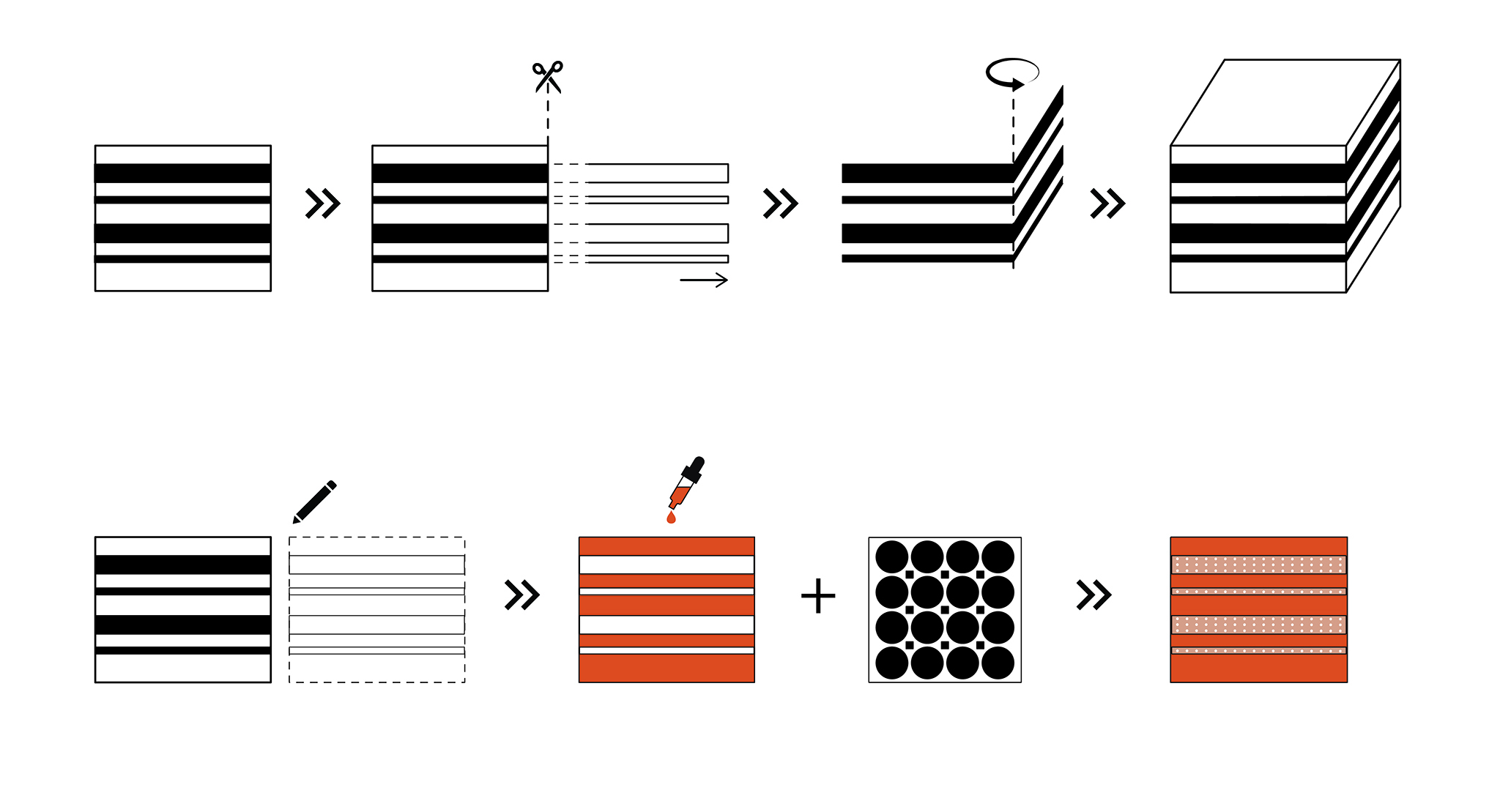Quasi-Objects | NAMS
New Archaeological Museum of Sparta
The ancient route that leads from the acropolis to the Evrotas river, as well as the listed building, the industrial shell designed by architect Zenetos are the two axes that shaped the design of the New Archaeological Museum of Sparta. Remnants of two different eras from Sparta’ s past, they interweave the city’s history through the correlation of the ancient past and modern history. The ancient route does not only define the entrance to the new space of the museum, but the very notion of the movement is translated into a path connecting the ancient acropolis to the site of NAMS and moving on to craft a unique experience for the visitors. The movement forms a loop, so that the end of the exhibition is at the start of the ancient route. Visitors are urged to walk the very same ancient path that leads to the outdoor exhibition of mosaics, that is placed next to the Evrotas river. Visitors have their experience of the museum enhanced by the various architectural qualities of enclosed, sheltered and open space.
The shell of the listed building forms the idea of an entity that is multiplied and scattered around the plot in such a way, as to create a closed inner atrium in the center of the plot, that gives new meaning to the ancient ruins, as a new “place”. A quasi-object that aims in enhancing the interactions between visitors, the museum and the ancient ruins. The boxes-entities add to the overall experience by acting as highlights that enable different kind of interactions along the exhibition.
The facades are characterized by following the same guides as the listed facade of Zenetos’ building. Zenetos envisioned those facades as a free system that expands to the infinity. Linearity enhances the notion of infinity of the system, and encloses an open plan, that allows for the transformability of the interior. The reinvention of that idea into today’s system, occurs on two levels. On a first level, the surface-facade gets folded and creates a box – volume. This acts as a connecting element between the old and the new volumes. On a second level, those volumes are differentiated in terms of their materiality. The typical precast concrete panel of Zenetos era, is now constructed out of Glass Fiber Reinforced Concrete panels. (GFRC). That material allows for the creation of perforated panels, that aid in the building’s overall performance, as they form a double skin that cools the building’s mass, assisting along with active systems in keeping a desired temperature throughout the building.
The pattern of those patterns, derives from roman mosaics that still exist in the city up to today, creating another parallel connection between the different eras, and crafting the unique identity of the new museum. The contrast between the architectural relic and the new volumes, becomes even clearer through the use of color. The white of the “white cathedrals” of modern architecture, forms a dialogue with the porphyry color used in ancient Sparta, and used both on the GFRC panels, as well as the interior of the museum. This relation between the ancient and near past continues to the creation of perforated aluminium panels, used for the light metal canopies that shelter the outdoor mosaic exhibition, as well as moving panels-shades in front of the openings at ground level.
“Our proposal is centered around the notion of “quasi-objects”. Spaces–entities that aim to act as catalysts for social interactions between the visitors, the museum and its exhibits. The superposition and constant conversation of ancient and modern history, through the relics coexisting at the site, lends to the New Museum, its unique identity, offering the city of Sparta a museum worthy of its name.”











Architectural Design: NoDāta Architecture – Christos Gourdoukis & Xenia Papastergiou
Architectural Team: Christos Gourdoukis, Xenia Papastergiou, Athena Charalambidou, Efi Lili
Consultant: Kostis Scroubelos
Environmental Design Consultants: Andreas Alygizos, George Koronaios
Structural Design: Nikos Rossis





