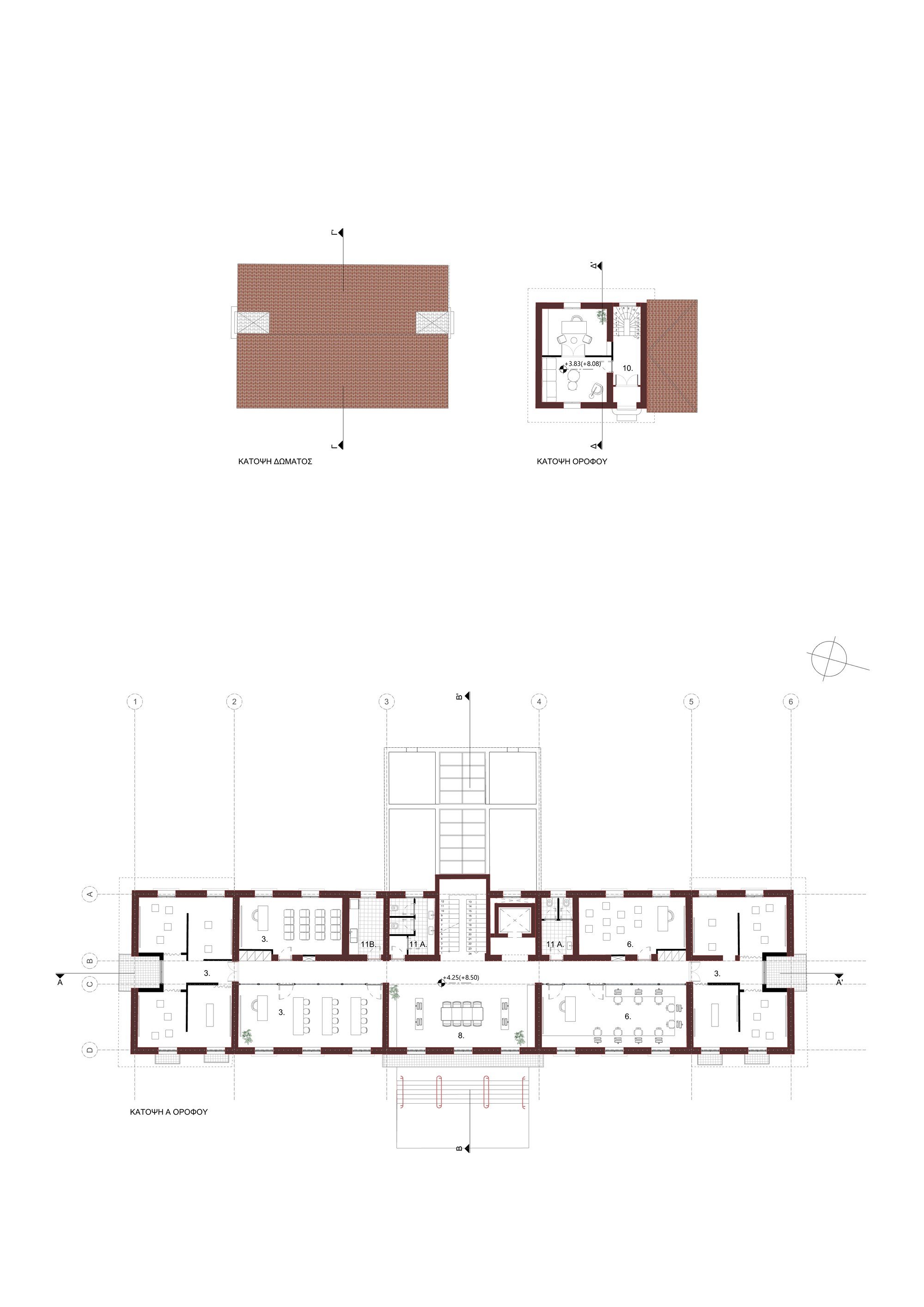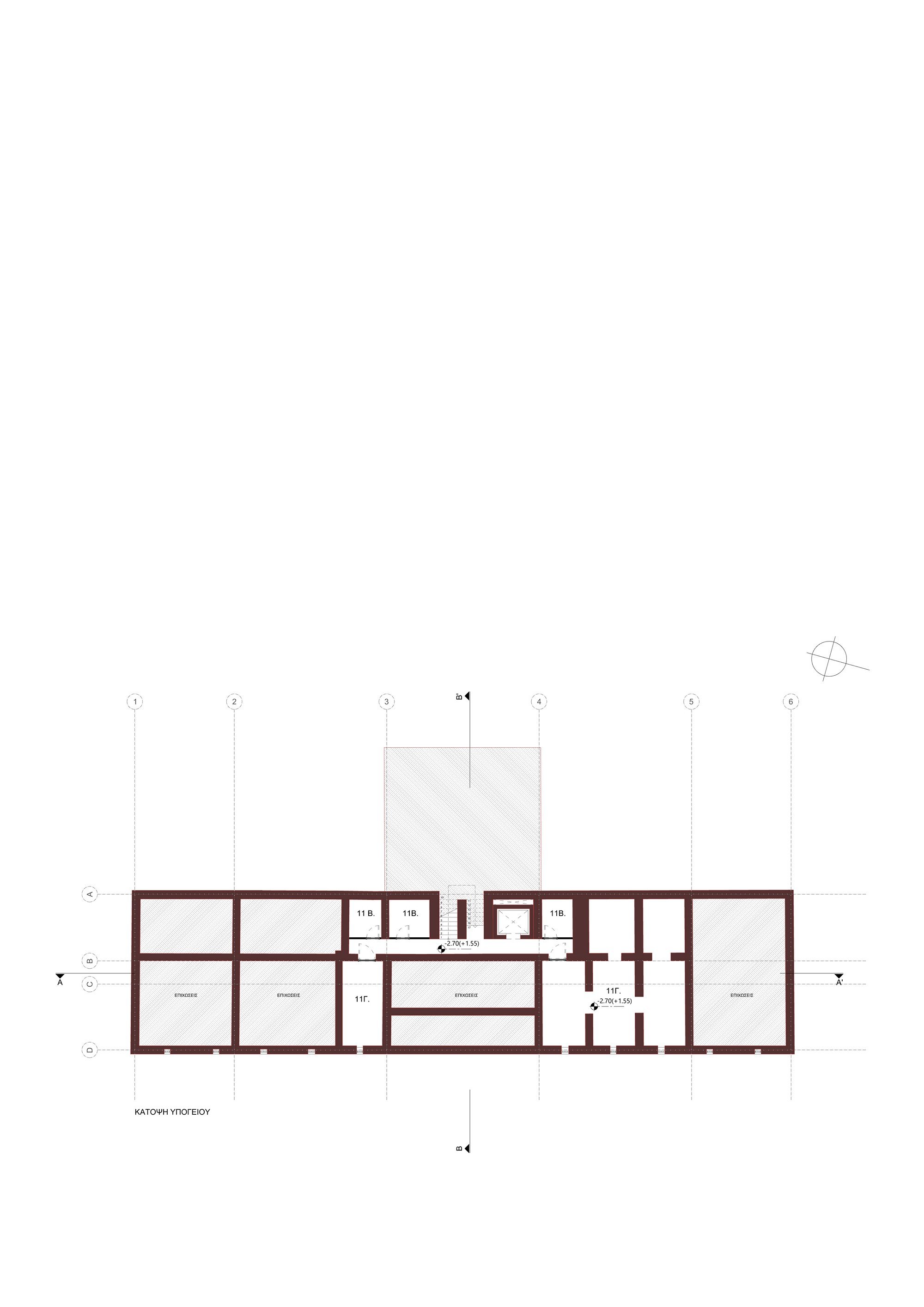~ The Primitive Hut~
Reuse of former Sarlitza Hotel and new Spa and Wellness Center, Sarlitza, Lesvos
The proposal aims to weave together all the different elements of the plot, bridging a timespan of thousand years. The uniqueness of the place, acting as a place of thermalism since the ancient times, presents us with the opportunity to reinvent the idea of Thermal Baths as an inherent quality of the space, that co-exists in an ideal location next to the sea and is amplified by contemporary facilities.
The proposal works towards fulfilling three main goals, as set by the competition’s brief. Firstly, as the restoration and reuse of the former Sarlitza Palace Hotel as a cultural hub for the broader area. Secondly, with the development of a new building that will host a Contemporary Spa Center and thirdly with the introduction of a unifying scheme that through the landscape design binds the whole proposal together.
The archetypical form of the primitive hut acts as a means to relate the pitched roof of the existing building with its contemporary interpretation that will host the new facilities of the Spa and Wellness Center. Through the repetition of openings projected onto the roof a further correlation occurs.
A network of paths consisting out of wooden planks that denotes viewing areas and access routes. By using a system of timber piles, the pathways are raised so that water can freely flow beneath them, connecting the different water elements located around the plot. The notion of the curved corten surface, besides the roof is used as a retaining wall around the ancient ruins, sheltering the space and bridging the differences in elevation.
Research upon the evolution of roman thermal baths layouts, led to a new type, closely related to the symmetrical roman type. The entrance is placed in the center, thus creating two wings on each side. By placing the stairs on the each end, as well as in the center, the layout offers multiple alternative routes and ways to experience the proposed therapies.
“The archetypical form of the primitive hut acts as a means to relate the pitched roof of the existing building with its contemporary interpretation that will host the new facilities of the Spa and Wellness Center. Through the repetition of openings projected onto the roof a further correlation occurs.”
Architectural Design: NoDāta Architecture – Christos Gourdoukis & Xenia Papastergiou
Design Team: Christos Gourdoukis, Xenia Papastergiou, Athina Charalambidou, Eva Chatzibalasi, Maria Mprikou, Eleutheria Arvanitaki, Katerina Mindrinou
Date: 2022
Location: Thermi Lesvos, Greece





































